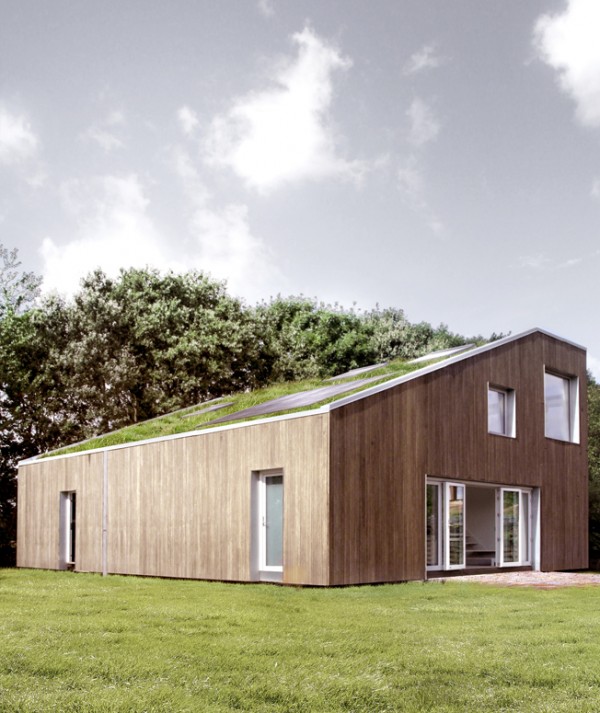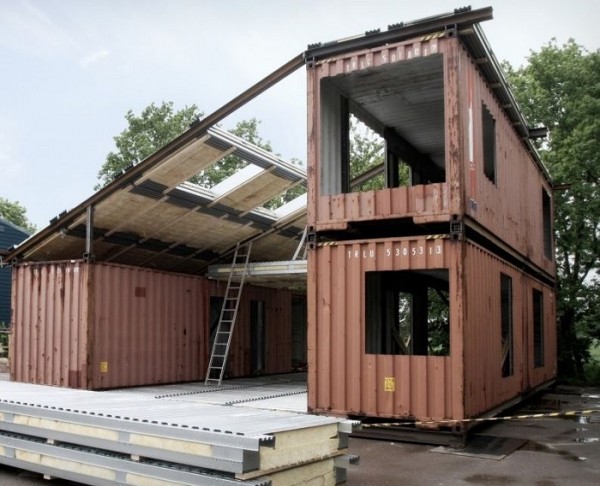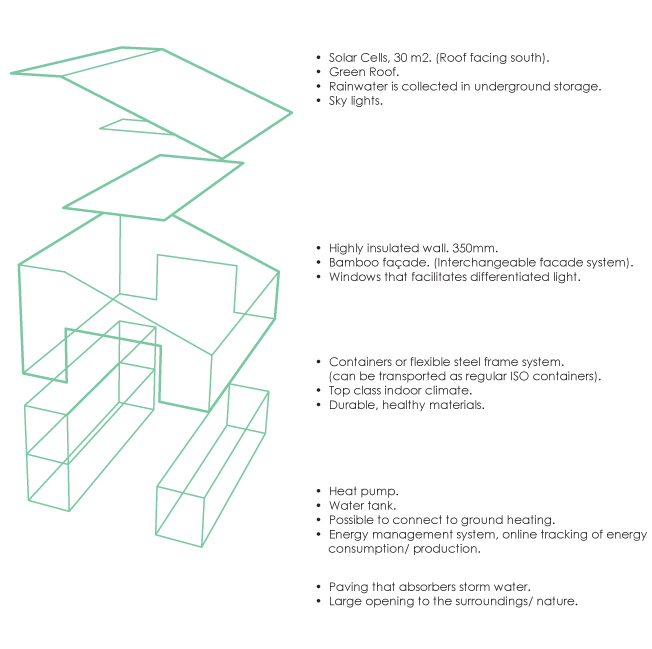Upcycled Resource Conscious Architecture that can be exported to any place in the world. It is more than architecture; It is a sustainable product. This home would be perfect for many of those that would prefer to live off the grid, be self sufficient and use recycled materials.
To see the entire project of this Sustainable prefab house built with shipping containers. [source]
Old shipping containers used as the structural framework for the WFH- Huse. This is not just recycling; This is upcycling!
In Short:
• The WFH concept is a patented modular building system, based on a design principle, using 40 feet high standard modules as
structural system.
• The structure can be adapted to local challenges such as climatic or earthquake issues.
• The first prefabricated housing system that meets the demands in the international environment-building-standard, Active House.
• The structure can be configured to meet many different purposes, multi storey, townhouses, cluster houses or individual villas.
• Top class indoor climate, low energy consumption and environmentally sound materials.
• Very short construction-period.
• Demountable for recycling or relocation.
• Online customization-tools give clients the possibility to decide their own version of the house concerning layout, size, facade, interior etc. The configuration happens within a predefined framework that will ensure high architectural value and quality of materials.
• Cost competitive in comparison with other green houses.
• Building-components are prefabricated and on site construction can be limited. The design allows for high-quality industrial production in large numbers and distribution using standard container transport.
Facts:
• 180 square meters.
•Energy class, which is 50% lower than the standard requirements for new housing constructions in Denmark.
• Photovoltaic cells are integrated – area is flexible, but to fulfill the standards above min. 20 m2 solar cells for power production are needed.
With an area of 30 m2 or above a normal household using energy efficient appliances will be self-sufficient with power on an annual basis.
• Green roof solutions that are optimized for rainwater harvesting for use for toilet flushing, washing and cleaning.
• Customized façade solutions.
Design
The design is based on Nordic values. Not only according to architecture, but also design objects. These values are defined as:
Flexibility.
• Build for people, human values. – Good daylight conditions, different types of light.
• Reliable (long term) solutions. – Healthy materials, recyclable materials, design for disassembly strategies.
• Materials that age gracefully.
• Access to nature, greenery.
• Minimalistic look.
• Playfulness.
Sustainable global housing
The WFH concept is a modular concept, based on a design principle, using 40 feet high cube standard modules as structural system. The structure can be adapted to local challenges such as climatic or earthquake issues. Online customization-tools give clients the possibility to decide their own version of the house concerning layout, size, facade, interior etc. The configuration happens within a predefined framework that will ensure high architectural value and quality of materials. Building-components are prefabricated and on site construction can be limited.
FLEX space
The FLEX space is the heart of the house. It contains the living room, kitchen and can be used for multiple purposes. Parts of the room are double height, creating perfect lighting conditions. The rest of the space is one story height, defined by the landing that creates access to the spaces on the second floor. In each end of the FLEX space there is access to the surroundings and daylight. The boundary between inside and outside disappears, when the doors open. This is a fundamental part of the design; to be able to open let nature in. It is a consequence of having varying requirements for inside temperature and definitions of what domestic functions takes place inside and outside.
Geometry
The geometry of the FLEX space is defined by the two rows of modules, and can easily be modified to specific wishes regarding size. The FLEX space has a number of possible solutions for subdivisions. Both on one plan or two plans. It can also be one big space, creating a lot of light and openness. The kitchen elements are built into the wall (into the technical module). It creates more floor space and also makes connection to water and plumbing easy. The kitchen can also be extended with at freestanding element, defining the work area of the kitchen. From the FLEX space there is access to all spaces. This eliminates square meters used for logistics. It is possible to make larger openings from the FLEX space into the rooms, again creating flexible solutions within the same system.
The work area of the kitchen
From the FLEX space there is access to all spaces. This eliminates square meters used for logistics. It is possible to make larger openings from the FLEX space into the rooms, again creating flexible solutions within the same system.
Bedrooms
The size of the bedrooms is defined by the half of a module (15m2). There are four bedrooms, and they can be used for multiple purposes: A parent’s bedroom, kid’s bedroom, workspace etc. Three of the rooms have windows on two facades, creating a mixed light. It is possible to remove the wall, or part of it, facing the FLEX space. This adds flexibility to the layout and shows the structural systems ability to adapt do different needs.
Landing
The landing creates access to the second floor, but can also be used as a space for play, relaxation or work. It gives the inhabitant the possibility to draw back, but still enjoy the company of people in the house. You are in the FLEX space, but because you are on the first floor you are drawn back from the action. It is an ideal place for a quiet retreat and still being able to observe what is going on in the house.
To see the entire project of this Sustainable prefab house built with shipping containers. [source]
Could you see yourself living in one?




